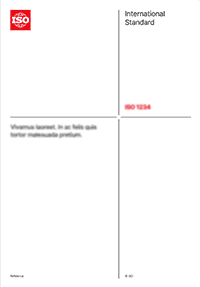Abstract
This document covers traffic planning and selection of new passenger lift installations in office, hotel and residential buildings. The requirements and recommendations given are applicable to both simple and complex lift installations.
This document gives guidance to select the most appropriate method of traffic planning for each case within the scope.
This document permits the number and configuration of lifts and their main characteristics to be determined at the early stages of building design, provided that the size and intended use of the building is known.
This document is applicable to lifts classified according to Table 1.
This document is applicable to mixed use buildings provided that the mixed use can be evaluated separately as either office, residential or hotel use. This document proposes a standardized method of lift traffic planning. Alternative methods can be valid but are not in the scope of this document.
This document gives basic requirements and recommendations as part of the planning and selection of lift(s) relating to:
a) the design criteria to be evaluated;
b) the values of design criteria to be used;
c) a calculation method (see Clause 7) to be used as part of simple planning and selection of lifts (5.3);
d) a simulation method (see Clause 8) to be used as part of simple and more complex planning and selection of lifts (5.3);
e) output report format of lift planning and selection analysis to be provided to interested parties;
f) consideration of existing safety standards and cultural norms for determining the number of persons that can fit into a specific size of car[1];
g) accommodation for luggage, bicycles, prams, etc., or other non-personal items that can be transported with passengers in the lifts;
h) accessibility for persons with disabilities.
This document does not address:
i) the transportation of goods only;
j) the transportation of passengers using multiple cars sharing a single hoist way;
k) the transportation of passengers using double deck systems;
l) terminal to terminal travel in excess of 200 m and/or rated speed above 7 m/s;
m) variations to the calculation method (e.g. traffic conditions other than uppeak, door dwell time definitions, unequal floor heights, unequal floor populations, speed not being reached in one floor jump, etc.);
n) variations to the simulation method (e.g. passenger batches or traffic templates with variable passenger demand);
o) design of simulator models or traffic control systems;
p) advanced passenger features (e.g. walking speed);
q) performance verifications of the design after installation.
[1] The European Lift Directive 2014 refers to the car as a carrier.
General information
-
Status: PublishedPublication date: 2020-06Stage: International Standard published [60.60]
-
Edition: 1Number of pages: 47
-
Technical Committee :ISO/TC 178ICS :91.140.90
- RSS updates
Life cycle
-
Previously
WithdrawnISO 4190-6:1984
-
Now


